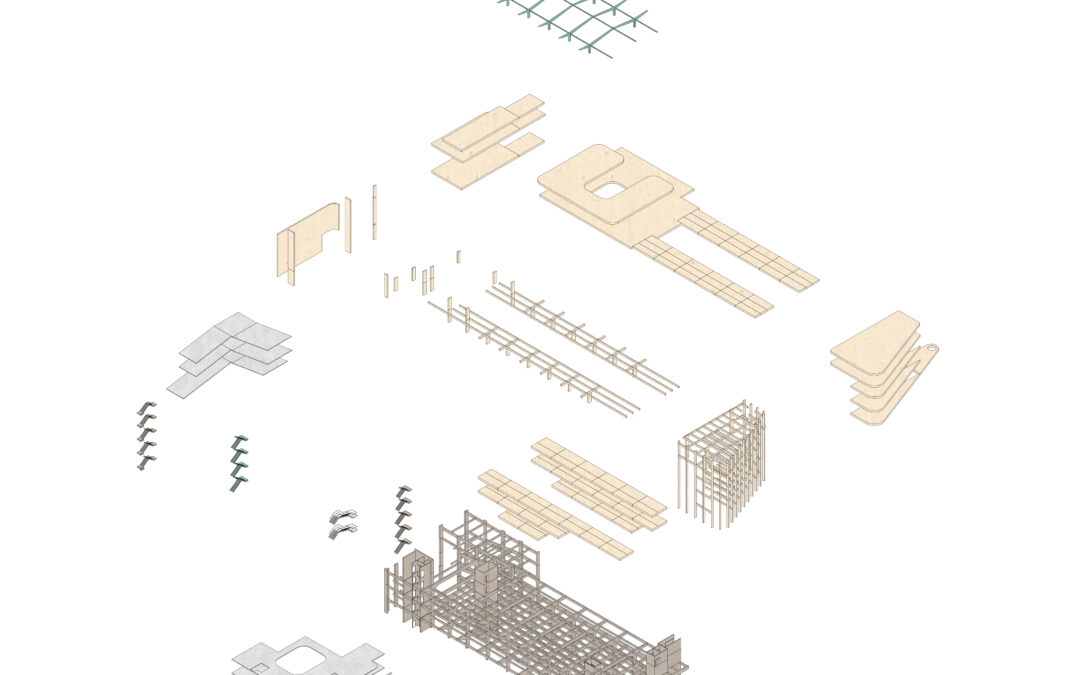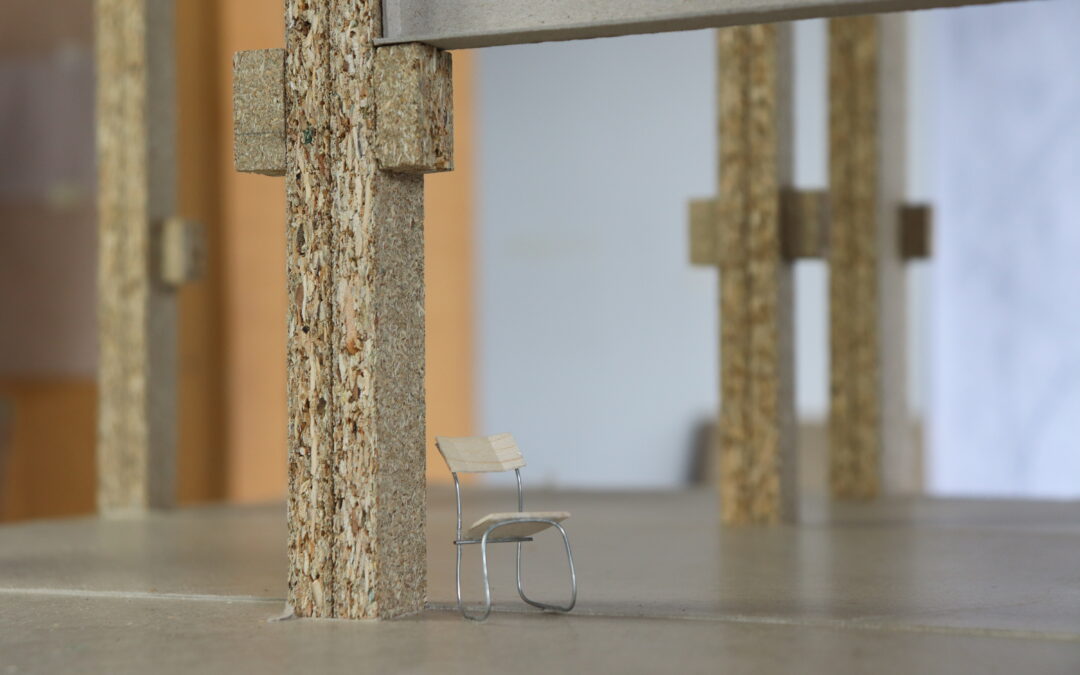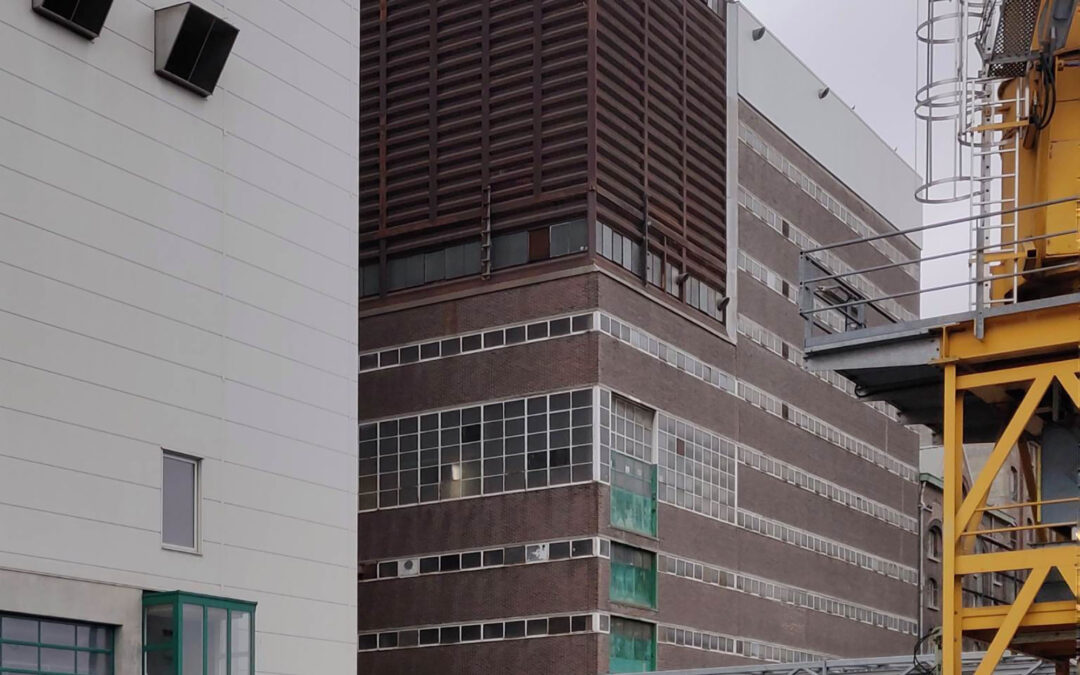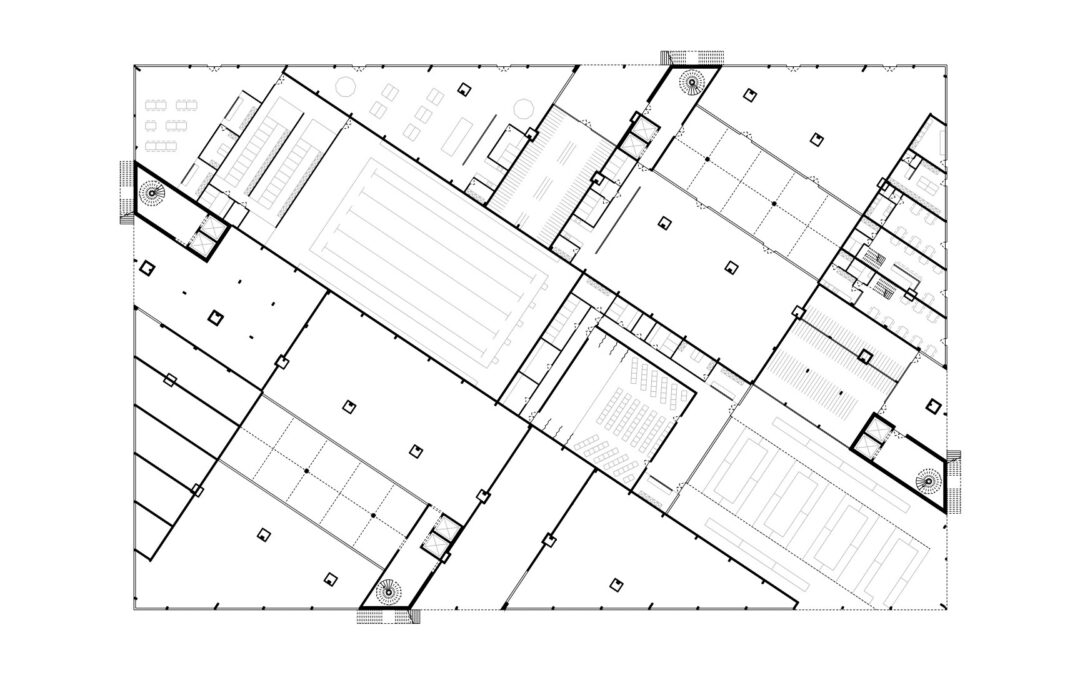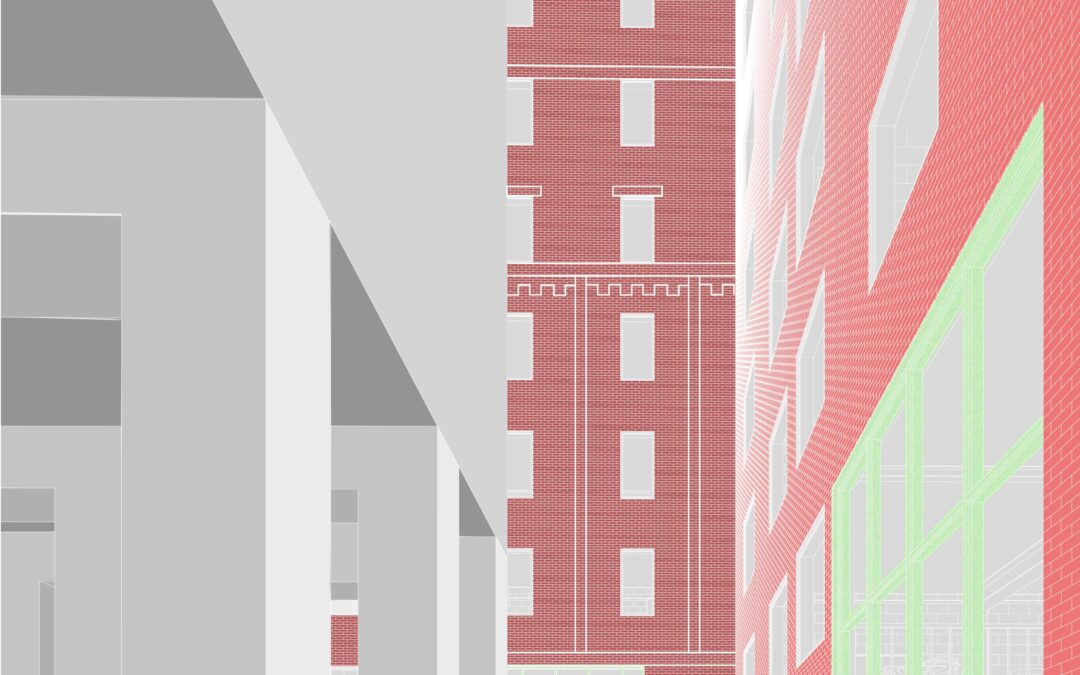
by Evelien Van Akeren | Aug 21, 2024
MINERVA Ludovic Saen Master Architectuur2023 — 2024 studioSpaces of Transition promotorenMario RinkeRobbe Pacquée PERMANENCES OF THE STRUCTURE PERMANENCES OF THE STRUCTURE TYPICAL FLOORPLANS THE COURTYARD SERVES A DOUBLE FUNCTION AS CIRCULATION AND MEETING SPACE...

by Evelien Van Akeren | Sep 25, 2023
Ruinenwert Tom Van Laer Master Architectuur2022 — 2023 studioSpaces of Transition promotoren Mario RinkeRobbe Pacquée The appropriation of the structure. Edifice Plan Porosity Scale Section Ruinenwert To create a building with an identity. To balance the...

by Evelien Van Akeren | Sep 18, 2023
Dossche Mills – Reconversion Dries Van den Bergh Master Architectuur2022 — 2023 studio Spaces of Transition promotoren Mario RinkeRobbe Pacquée The Old Industrial Building Groundfloor Axonometry Of Patio Section Through The Steel Construction VThe Main Hall /...

by Evelien Van Akeren | Sep 18, 2023
Villa CT Arnout Cuypers Master Architectuur2022 — 2023 studio Spaces of Transition promotoren Mario Rinke Robbe Pacquée Site plan and some of Villa CT’s concepts CIRCULATION / fast circulation via the cores (highway) and slow circulation via spiraling stairs...

by Evelien Van Akeren | Sep 15, 2023
Spaces of Transition – Repurposing ‘t Dokske Janne Six Master Architectuur2022 — 2023 studio Spaces of Transition promotoren Mario RinkeRobbe Pacquée A narrow passage is created showing the contrast between the dense concrete silo structure and the brick...
