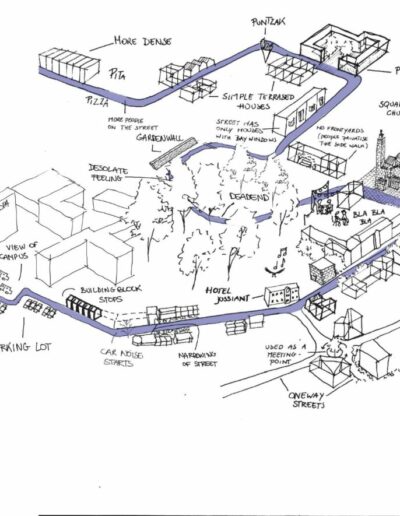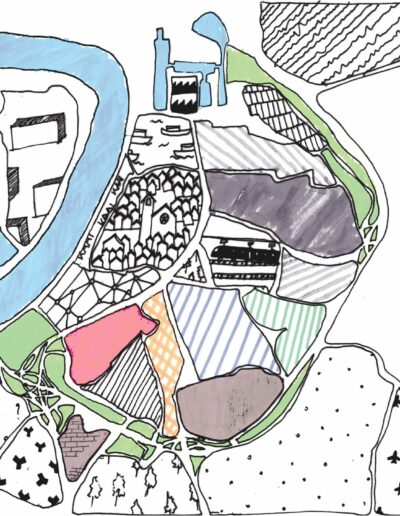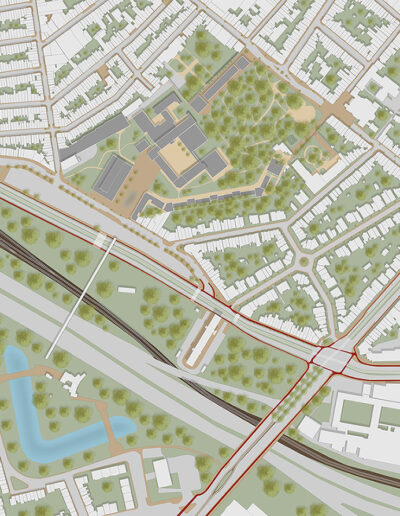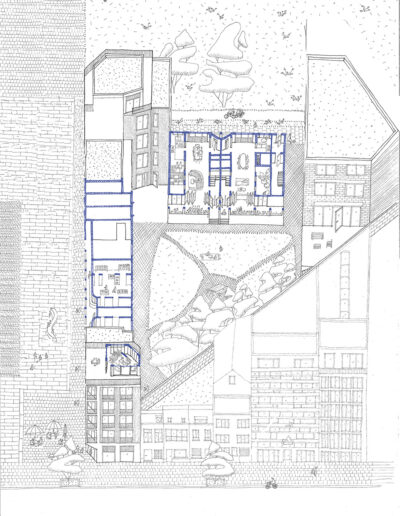THE CITY AS A THEATER
Saideh Rojin Zamani Ali Abadi
Master Architectuur
2021 — 2022
studio
Ringcultuur/
spaces of transition
promotoren
Koen Van Bockstal
Mario Rinke
THE CITY AS A THEATER
The analyses of the first semester showed different problematic areas, mainly focused around Hof Van Leysen. So for my project I focused on creating a masterplan that gives a solution to these areas. What enhancements to the city fabric can result in different behaviors of the cité and boost the permeability for the wanderer?
Firstly, the two building blocks on the edges of the park are unfinished, which results in the back facades of the houses facing the park. To give the park back its prominent character, the project finishes off both building blocks and gives new front facades to the Hof Van Leysen.
Secondly, we have the PIVA and PIDPA building, which create this campus area on the south side of the plot. The site of the school is very asphalted and closed off. It reduces the permeability of the site. So the proposal of the masterplan is to densify the PIVA and in result give back to the park. The proposed footprint gives an opportunity to open up the south part of the plot making it possible to access the park from four sides.
Lastly, I found that on Fridays there is a market that pops up on the parking lot located between the Desguinlei and Hof Van Leysen. To give that market a more prominent location where it can be enjoyed by the neighborhood, I propose to refurbish the plinth of the PIDPA building. The plinth becomes a multifunctional open space that households different local stores, restaurants and cafés and also leaves room for the market. The PIDPA a high-rise building which now becomes the new attraction of the neighborhood. The new gathering space also needs a new equivalent outdoor space that is designed as an urban square in front of the building.





