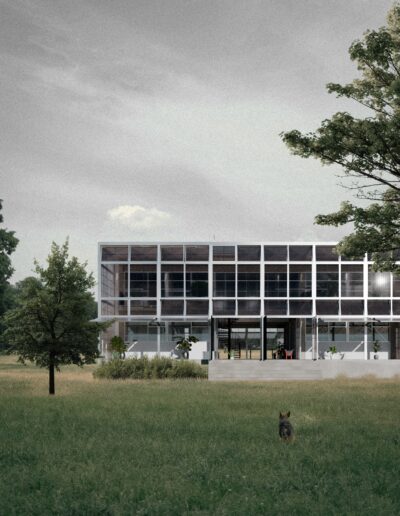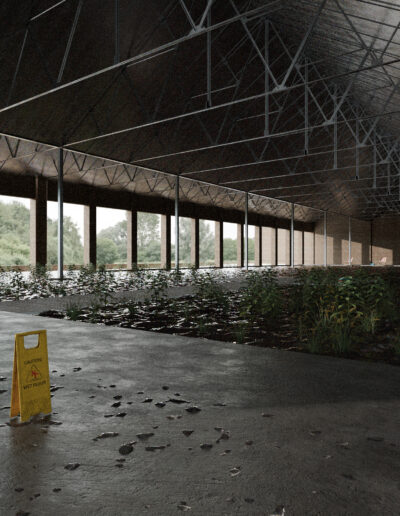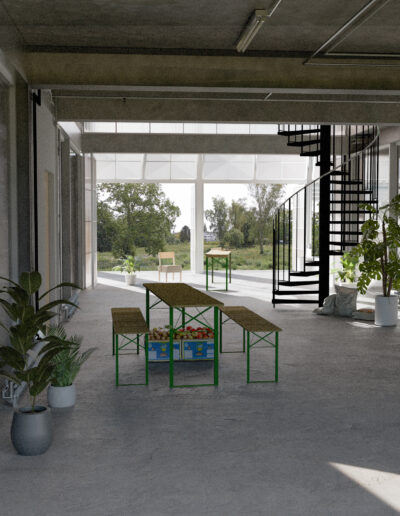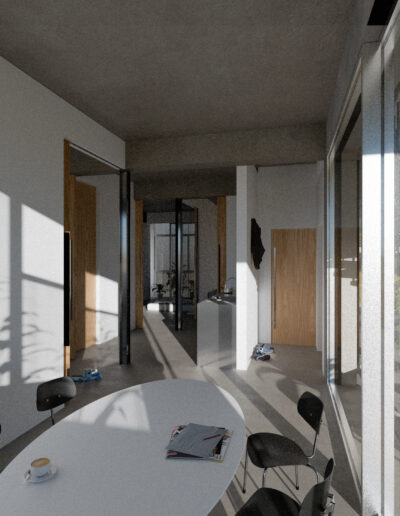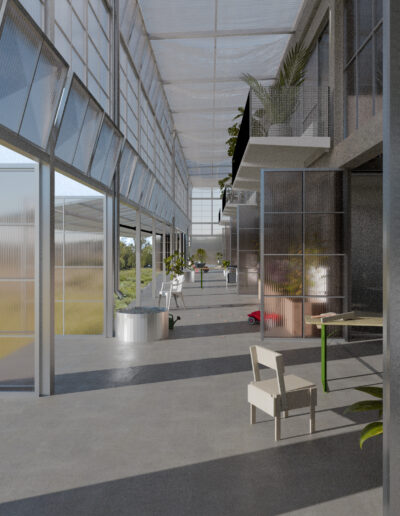How do legislative constraints, spatial layout and structural permanence influence the design and feasibility of circulation systems in Belgian office-to-residential conversions?
Michiel Van der Veken
Master Architectuur
2024 — 2025
studio
Spaces of Transition
promotoren
Mario Rinke
Robbe Pacquée
Zena Ndiaye
How do legislative constraints, spatial layout and structural permanence influence the design and feasibility of circulation systems in Belgian office-to-residential conversions?
In response to the growing demand for affordable housing and the environmental impact of demolition, this thesis explores the potential of office-to-residential conversion as a sustainable alternative. With a high number of vacant office Keywords: conversion, circulation, Belgium, office, residential, legislation,spatial layout, structural permanence buildings in Belgium, particularly in Brussels, adaptive reuse presents a promising strategy for addressing both urban vacancy and housing shortages.
While much research has focused on the structural or economic feasibility of these conversions, the spatial and regulatory challenges of circulation systems remain underexplored. This thesis examines how vertical and horizontal circulation is impacted by three key factors: legislation, spatial layout, and structural permanence. It specifically investigates how Belgian fire safety, accessibility regulations, the positioning of staircases, and the structural inflexibility of vertical cores influence the design of circulation in converted buildings.
The research is based on case studies of office-to-residential conversions mainly in Brussels, empirically analysed through architectural plans, project documentation and regulatory frameworks. A key focus is the difficulty of realising transverse apartments, units that benefit from cross-ventilation, dual aspect lighting, and spatial zoning, within the constraints of existing circulation systems. In many cases, strict fire safety codes requiring two escape routes per unit and the permanence of original staircases force designers to opt for mono-oriented layouts and long central corridors.
Due to the complex interplay of the three key factors, legislation, spatial layout, and structural permanence, within the specific constraints of the Belgian context and the fixed conditions inherent to adaptive reuse, corridor design emerges as a particularly challenging aspect. The research concludes that the success of office-to-residential conversions hinges on the alignment of legal, spatial, and structural conditions. Circulation systems have a profound impact on apartment layouts, and depending on how these three factors interact, the potential to create transverse apartments is either enabled or severely limited.
Overcoming these challenges requires both regulatory adaptation, potentially aligning more closely with the more flexible models seen in other European countries, and architectural ingenuity, where new typologies and creative spatial strategies can offer viable solutions.
Contact
Michiel Van der Veken

