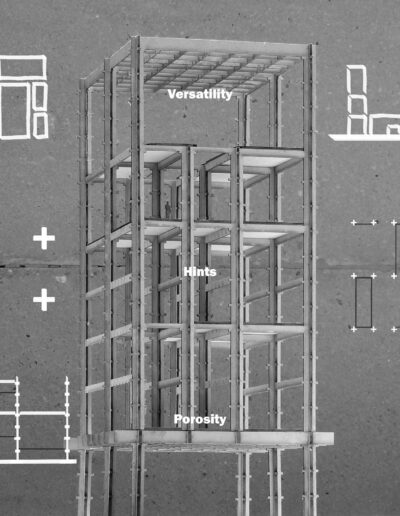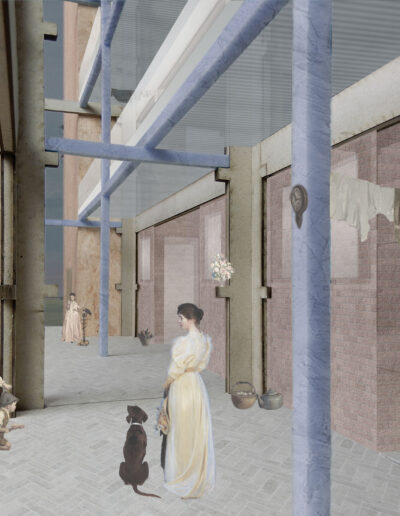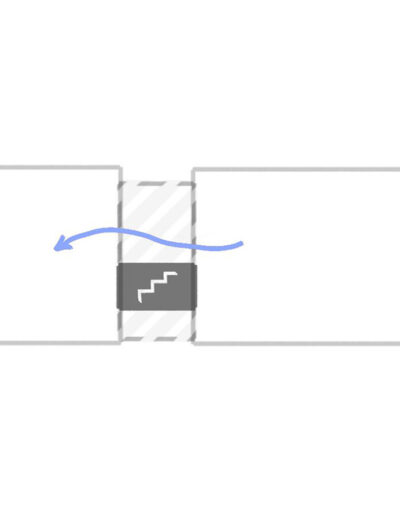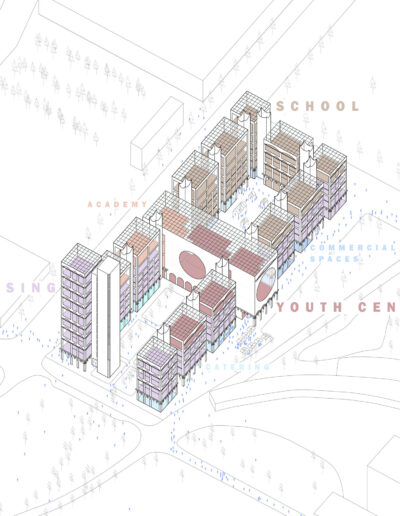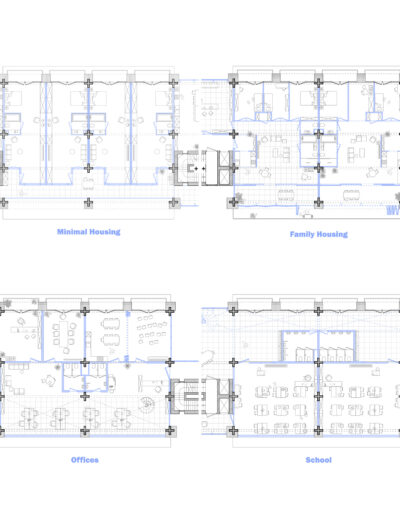TNT BUILDING
Kane Siemons
Master Architectuur
2022 — 2023
studio
Spaces of transition
promotoren
Mario Rinke
Robbe Pacquée
TNT BUILDING
Due to an ever-changing economy/ culture plus a large shortage for schools and housing, Tour and Taxis is in urgent need of a versatile, robust, and flexible building. With that, it is important to avoid being generic and design a system that steers appropriation and optimally utilizes a space.
The architectonic language of the structure generates the first level of flexibility: hints.
Cross-shaped columns indicate spatial thresholds within the open plan. Continuous hubs on the columns function as support for spans. Floors can thus be freely constructed or taken out along the height of the columns. The hints opposed to the hubs create friction between horizontal restrictions and vertical freedom.
A system of linking is utilized to keep the structural modules in their purest form and to allow greater versatility of uses. The transition zone in between modules can be used flexibly, only to serve the module itself. It can be appropriation space, circulation space, passage space, technical space, patio space, etc.
The enfilade of modules shapes two courtyards. The building relates to itself in its current deserted state (inward), but has the ability to relate to the outside when neighbors start to arise. (Outward)
The building is a landmark to its surroundings. It is meant to attract the local economy and invite future development on the site. The permanent image of the building suits its permanent mindset.

