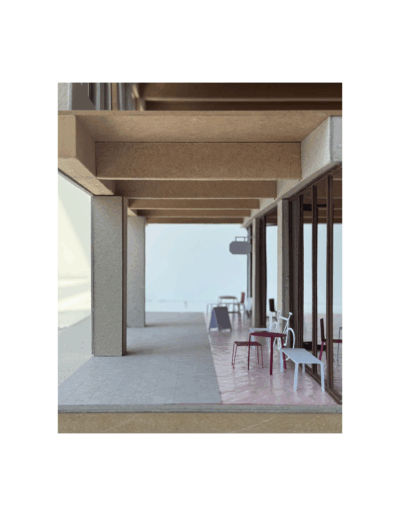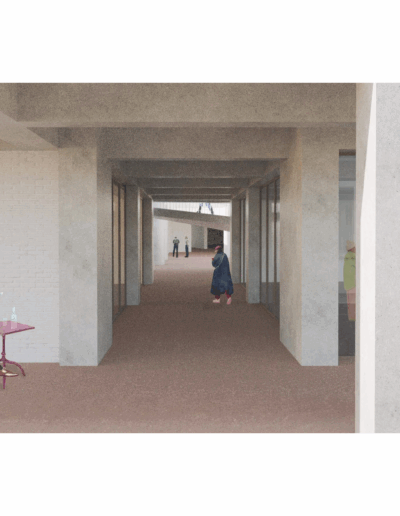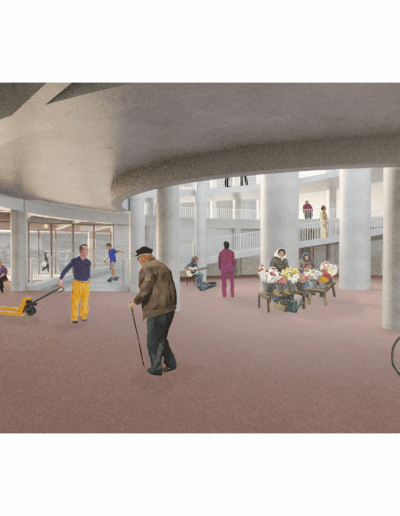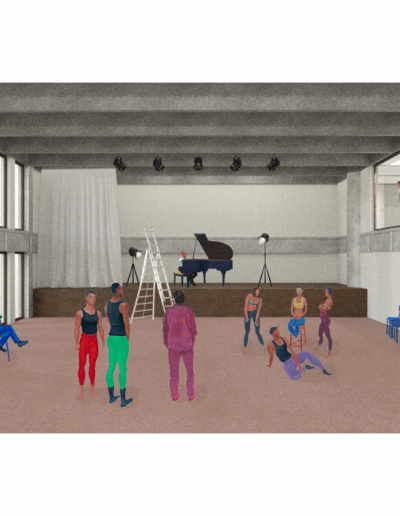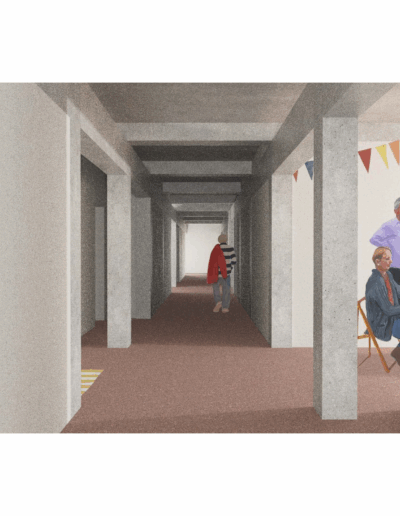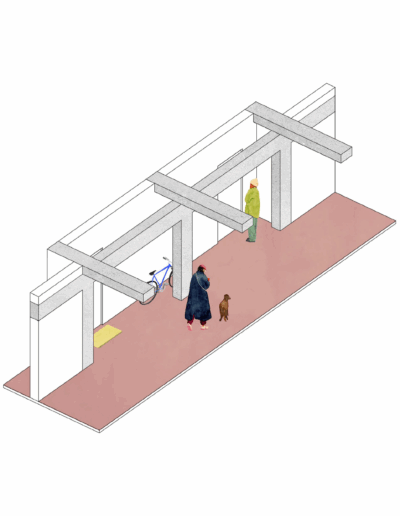Eiermarkt Building
Ine Dewals
Master Architectuur
2024 — 2025
studio
Spaces of Transition
promotoren
Mario Rinke
Robbe Pacquée
Zena Ndiaye
Eiermarkt Building
The name of the Eiermarkt Building, known as the massive, uniform parking block next to the Boerentoren, reveals a forgotten past. Once, this was a market; lively and open, a place of spontaneous encounters and movement. It combined a functional mercantile purpose with social interactions. Today, the building has become closed-off, focused on cars. In the Boerentoren’s shadow, the square’s use is mainly functional: serving as parking for nearby destinations. As such, the building reminds us of a backstage, acting as a servant to the frontstage. However, it is lifeless, without the typical chaos, diverse interactions and informal encounters. Consequently, people rather avoid the area or use it as a pure unidirectional passageway. Hence, the Eiermarkt Building rather resembles a barrier between the commercial and the neighbouring residential surroundings, instead of a place for social overlap. This leads to my main research question: How can the Eiermarkt Building be activated again without losing the backstage identity?
Before the demolition in 1960, the buildings along the Eiermarkt had a frontstage character, but also hosted backstage interactions: inner courtyards with informal meetings and dynamic passageways weaving through. Today, although it resembles a backstage environment, the interactions are minimal and highly superficial. To revive the building, the injection of selected frontstage features is needed, without compromising its raw backstage identity or turning it into another polished, exclusive development. To tackle the key problems, I defined four strategies: activated borders, slow spatial circulation, visual curiosity and double-height spaces. These strategies are applied throughout the project, both in the plinth and tower. Rather than imposing fixed functions, the interventions focus on creating spatial qualities and meaningful connections across the building’s lifespan. The design is tested through different programmatic scenarios, allowing the Eiermarkt Building to adapt over time while supporting a broad spectrum of social interactions.
Contact
Ine Dewals

