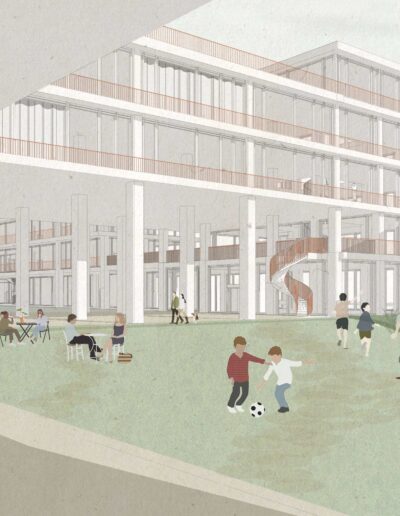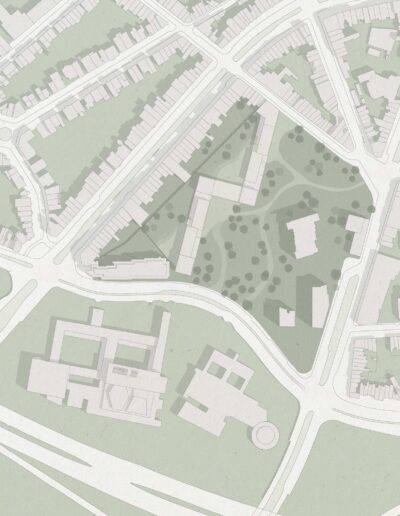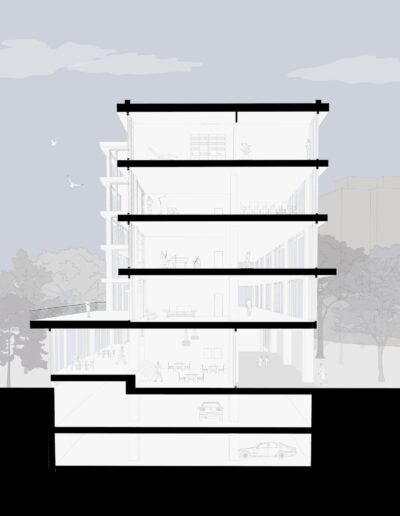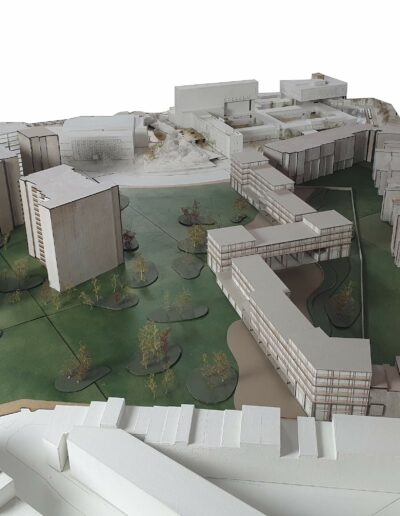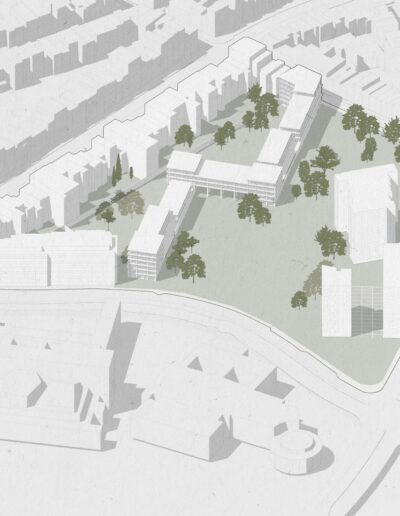Spaces of Transition – Adaptability & Identity
Emma Van der Aelst
Master Architectuur
2021 — 2022
studio
Spaces of transition
promotoren
Koen Van Bockstal
Mario Rinke
Spaces of Transition – Adaptability & Identity
The area around the Hertoghepark changes continuously. However, its buildings are designed for a specific function, not for change. This led me to research the flexibility of buildings. However, flexible can quickly turn into generic. An extra dimension is therefore needed: the identity. Identity is determined by the relationship between the physical layers and the social aspect.
The Hertoghepark is characterized by specific conditions: the building block is unfinished, the buildings lack coherence and the park is undefined. A building with three interconnected volumes is introduced that addresses these problems. The building relates to the social layer and creates three new social contexts. Firstly, the positioning of the volumes tackles the backsides of the houses and gives a new appearance to the park. Additionally, the design not only smoothens the physical transition between the buildings, but also makes the transition between public and private. Finally, the positioning of the volumes clearly defines the park and opens it up to both sides.
The structure starts from two concepts: flexibility and connectivity. The chosen grid enables different functions. This makes the space plan completely independent of the structure. Connectivity with the park is enhanced by colonnades and terraces resulting from a shift in volumes. The colonnades form a route throughout the building, which also connects the front and back. Where the volumes shift, voids are created to improve connectivity between different floors, the colonnades and the platforms.
The volume and the structure are designed with attention to the relationship between the physical and social aspects. In this way, the focus is on the experience and not the function.

