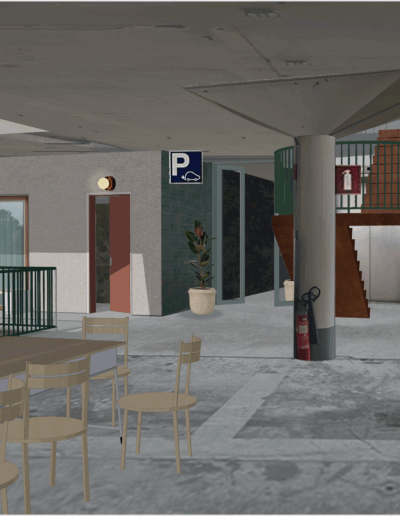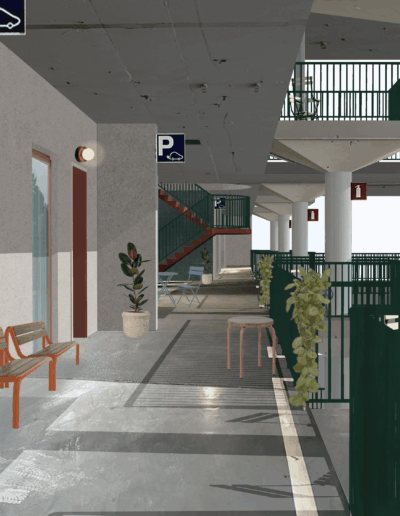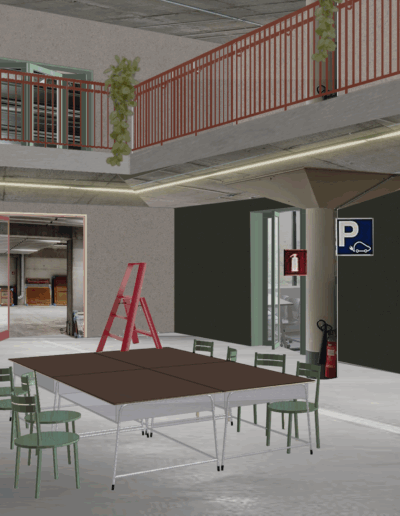PERMANENCE AS A FRAMEWORK FOR CHANGE
Emma Geboors
Master Architectuur
2024 — 2025
studio
psychologie van de ruimte
promotoren
Mario Rinke
Robbe Pacquée
Zena Ndiaye
PERMANENCE AS A FRAMEWORK FOR CHANGE
This thesis explores how permanent architectural elements can support long-term adaptability. Set within a former garage in Elsene, Brussels, the project proposes a transformation strategy that focuses on what can remain fixed in order to let other things evolve over time. The goal is to create a strong and lasting spatial structure that allows for changing uses and users.
The design is based on four permanent interventions: the retained concrete structure, three voids, new circulation cores, and fixed collective rooms — or “pockets” — placed at key intersections. These elements define how light enters, how people move through the building, and where they can meet. Together, they form the backbone of the building.
The voids bring daylight and air deep into the building and create space for shared terraces. The new cores reorganize access and clearly separate the public base from the housing above. The pockets coincide with movement routes and become places for shared use — permanent in position but flexible in function.
The building is structured in two layers: a public base and a private collective life above. While this suggests a vertical organization, the functions are not fixed. Each layer is designed for reinterpretation over time, supported by a spatial framework of galleries, voids, and pockets. At the housing level, a gradient of shared and private spaces — from internal pockets to terraces — supports social contact, adaptable to evolving lifestyles and needs.
Rather than designing for a fixed program, the project creates a structure that can support different futures. It shows how architecture can be both strong and adaptable — by fixing what is essential and letting the rest respond to change.
Contact
Emma Geboors



