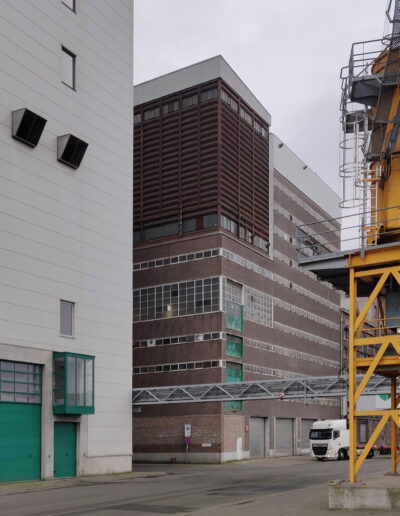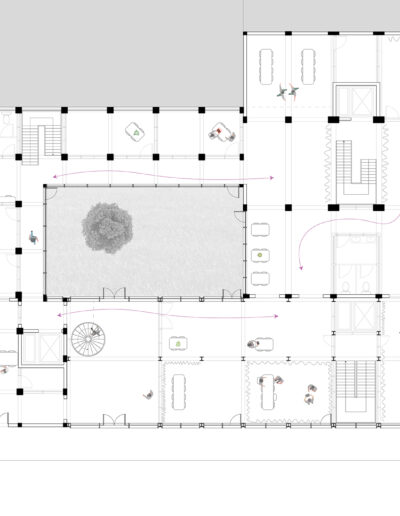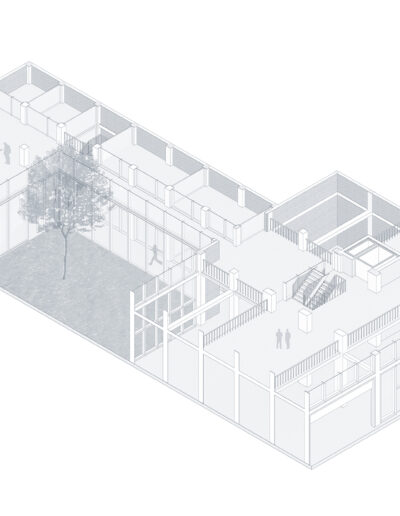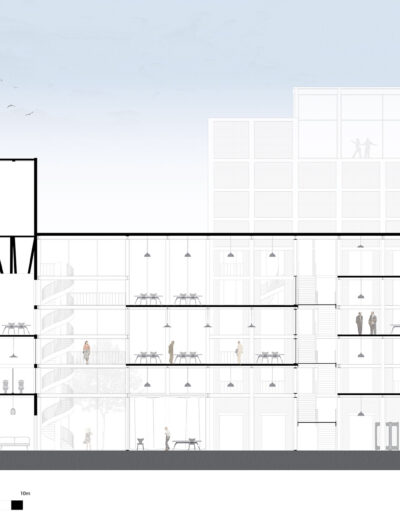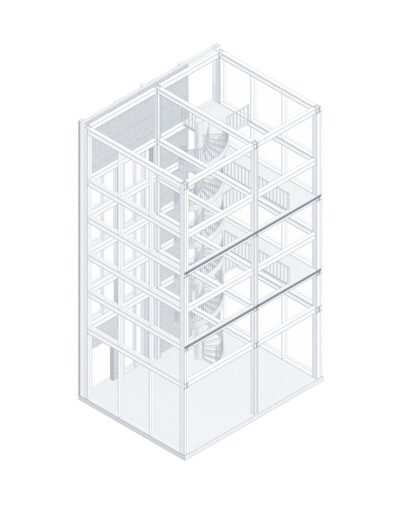Dossche Mills – Reconversion
Dries Van den Bergh
Master Architectuur
2022 — 2023
studio
Spaces of Transition
promotoren
Mario Rinke
Robbe Pacquée
Dossche Mills – Reconversion
This is a reconversion project of an old industrial building of Dossche Mills, located at the intersection of the Westkaai and the Eugeen Meeusstraat in Merksem. Within this industrial area, that borders a large residential area, this project gives back space to the residents. The longevity of the space taken by this old industrial building is extended by giving it new meaning.
The project preserves the material structure and in a sense the identity of old building. Generating qualities from what is already existing and only adding structure when necessary. This keeps the traces of history from the building intact. The original building exists of four volumes build next to each other, build either from brick and concrete or steel. These different structures allow for a diverse range of new qualitative spaces.
The project puts emphasis on versatile and shareable spaces to create an open groundfloor. These space are ready to be used and appropriated by the inhabitants of Merksem. The building’s main focus is to make a movement towards a less industry-heavy Merksem, by giving space back for those who need it most. Creating the possibility for opportunities driven by the community.
Contact
Dries Van den Bergh
dries.vandenbergh@lucash.one

